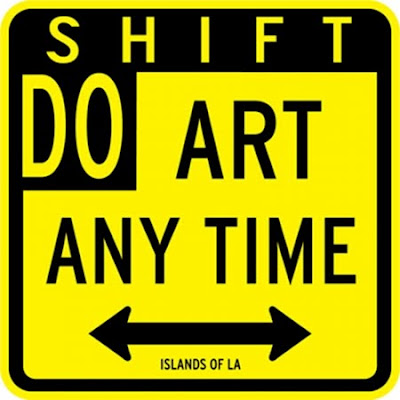What are POPOS?
(according to SPUR - San Francisco Planning and Urban Research)
The acronym “POPOS” stands for privately-owned public open spaces - publicly accessible spaces owned and maintained by the owner of an office building. POPOS come in many forms: plazas, roof gardens, greenhouses, atriums and others. Some POPOS are easily accessible, while others are tucked away and more difficult to find. What makes a space "public"? The line between public and private spaces is undoubtedly blurry. While it may be true that public spaces are owned by the public and private spaces are privately owned, publicly accessible spaces can be provided, owned and maintained by either private or public entities.
Privately-owned public open spaces are privately provided, owned and maintained — and are characterized by some limitations on public access due to their status as private property. This can result in a somewhat more controlled environment.An important question to consider is this: Do POPOS qualify as “public” space in use, feeling or accessibility? Since many cities and other public entities have budget constraints, particularly in the United States, it is common practice for governments to require open space to be built by the private developer, and operated and maintained by the private property manager.
Do these spaces feel more or less “public” than publicly operated and maintained spaces? If so, how do we know? How does a public space feel?The answer rests, in part, in an understanding of the historic role that public spaces play in our built environment. Public space in the traditional sense was part of the public domain in the form of squares, boulevards and covered passages.
Their common function was that of an open meeting place where any individual could choose to assume an anonymous public role that allowed for interaction and exchange with the other players, often strangers, who coincidentally shared the space. Cultural rules and norms dictated acceptable behavior. Public space was easily identifiable and accessible due to its design and location within the urban fabric. However, what made a space truly public was the experience of the unexpected.
Today, traditional public spaces still play an important role in a city’s fabric for a variety of reasons. However, they are no longer the only places for this kind of public interaction. A significant amount of interaction has moved to informal or even virtual spaces, due to readily available technology and increased mobility.
New public spaces have emerged in places such as airports, shopping centers, and public and private buildings. The public nature of these spaces typically is tied to their function and the extent to which they are limited to specific users.POPOS fall into the latter category since they tend to be dominated by a specific group — office workers — due to their location and accessibility.
The limit of acceptable activities, the established set of rules and the controlled environment may not make a POPOS a true public space in the traditional sense, yet it provides a privately owned and maintained amenity that is publicly accessible. The user may feel more like a guest than a player who appropriates the public stage.It becomes clear that POPOS cannot substitute for true public spaces due to their limitations, but nonetheless they can encourage experiences of exchange. As long as the established rules are not violated and the comfort level of the majority of users is maintained, anyone should feel invited to use the space.
This invitation to use the space needs to be recognizable through good visibility, location and design.
_____
...the map below shows the POPOS in downtown San Francisco -

and here are a couple of images of some of these "privately owned public open spaces" ...



text and photos from SPUR - check out ...
. . .































 In designing medians, I think of the car and the speed - recognizable pattern and rythym are important components. Included in that are forms, colors, textures and spacing of elements.
In designing medians, I think of the car and the speed - recognizable pattern and rythym are important components. Included in that are forms, colors, textures and spacing of elements.





 Ken had written two books by then - the Owner Built Home and the Owner Built Homestead.
Ken had written two books by then - the Owner Built Home and the Owner Built Homestead.
 He lived in Alder Springs, a bend in the bypassed old road heading up to Shaver Lake. I stayed in an old mobile home. Ken lived with his wife Barbara and two sons and a daughter in the remodeled house nearby. I stayed up there until I left to live with what would be my future wife.
He lived in Alder Springs, a bend in the bypassed old road heading up to Shaver Lake. I stayed in an old mobile home. Ken lived with his wife Barbara and two sons and a daughter in the remodeled house nearby. I stayed up there until I left to live with what would be my future wife.