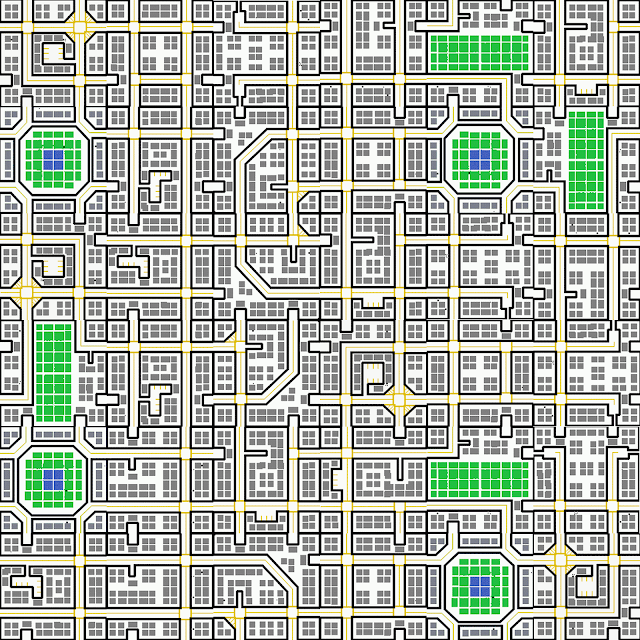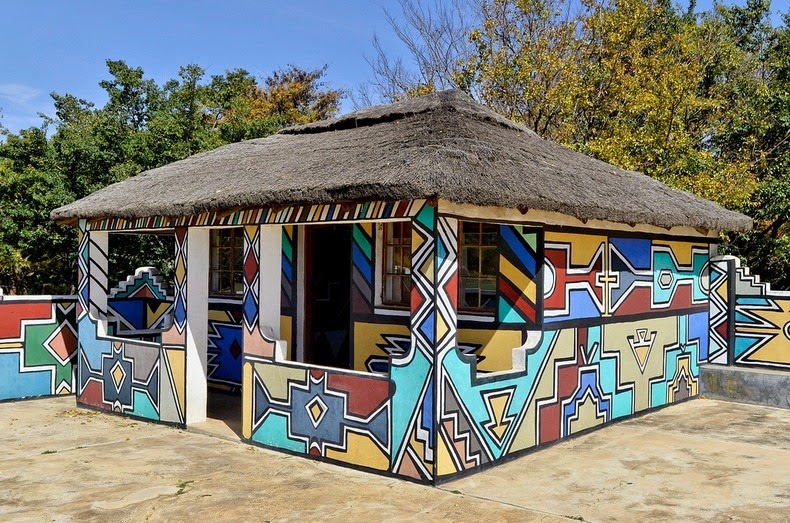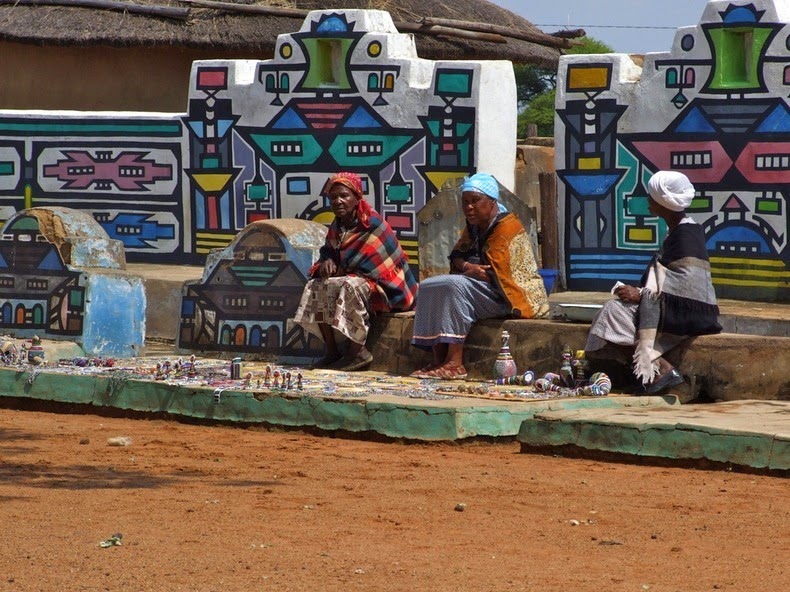I graduated from high school in 1962 and was accepted at Pratt Institute in Brooklyn. My father was a truck driver and worked out of Queens. I was still living at home in Wantagh, Nassau County and so my father would drive me into the city with him. We left the house at 5:30 am and drove in. My dad would stop at a diner and get breakfast. I remember the smells... fresh baked corn and bran muffins, a heap of home fries on the grill. It seemed to me that the owners were named Nick and Gus (Greek, of course).
Here's a little history of the diner from Wikipedia...
The first diner was created in 1872 by Walter Scott, who sold food out of a horse-pulled wagon to employees of the Providence Journal, in Providence, Rhode Island. Scott's diner can be considered the first diner with “walk up” service, as it had windows on each side of the wagon. Commercial production of lunch wagons began in Worcester, Massachusetts, in 1887, by Thomas Buckley. Buckley was successful and became known for his "White House Cafe" wagons. Charles Palmer received the first patent (1893) for the diner, which he billed as a "Night-Lunch Wagon." He built his "fancy night cafes" and "night lunch wagons" in the Worcester area until 1901.

Manufacturers
Sterling Streamliner diners
Inspired by the streamlined trains, and especially the Burlington Zephyr, Roland Stickney designed a diner in the shape of a streamlined train called the Sterling Streamliner in 1939. Built by the J.B. Judkins coach company, who had built custom car bodies, the Sterling and other diner production ceased in 1942 at the beginning of American involvement in World War II. Two Sterling Streamliners remain in operation: the Salem Diner at its original location in Salem, Massachusetts and the Modern Diner in Pawtucket, Rhode Island.
Prefabricated diners
As the number of seats increased, wagons gave way to pre-fabricated buildings made by many of the same manufacturers who had made the wagons. Like the lunch wagon, a stationary diner allowed one to set up a food service business quickly using pre-assembled constructs and equipment.
In many areas, diners were superseded in the 1970s by fast food restaurants, but in parts of New Jersey, New York, the New England states, Delaware and Pennsylvania the independently-owned diner remains relatively common. During this period, newly constructed diners lost their narrow, stainless steel, streamlined appearance, and grew into much bigger buildings, though often still made of several pre-fabricated modules and assembled on site and still manufactured by the old line diner builders. A wide variety of architectural styles were now used for these later diners, including Cape Cod and Colonial.
The old-style single module diners featuring a long counter and a few small booths sometimes now grew additional dining rooms, lavish wallpaper, fountains, crystal chandeliers and Greek statuary. The definition of the term diner began to blur as older, pre-fab diners received more conventional frame additions, sometimes leaving the original structure nearly unrecognizable as it was surrounded by new construction or a renovated facade. Businesses that called themselves diners but which were built onsite and not prefabricated began to appear. These larger establishments were sometimes known as diner-restaurants.Until the Great Depression, most diner manufacturers and their customers were located in the Northeast.
Diner manufacturing suffered with other industries in the Depression, though not as much as others, and the diner offered a less expensive way of getting into the restaurant business as well as less expensive food than more formal establishments. After World War II, as the economy returned to civilian production and the suburbs boomed, diners were an attractive small business opportunity. During this period, diners spread beyond their original urban and small town market to highway strips in the suburbs, even reaching the Midwest, with manufacturers such as Valentine.

Architecture
Like a mobile home, the original style diner is narrow and elongated and allows roadway or railway transportation to the restaurant's site. In the traditional diner floorplan, a service counter dominates the interior, with a preparation area against the back wall and floor-mounted stools for the customers in front.
Larger models may have a row of booths against the front wall and at the ends. The decor varied over time. Diners of the 1920s–1940s feature Art Deco or Streamline Moderne elements or copy the appearance of rail dining cars (though very few are, in fact, refurbished rail cars). They featured porcelain enamel exteriors, some with the name written on the front, others with bands of enamel, others in flutes. Many had a "barrel vault" roofline. Tile floors were common.
Diners of the 1950s tended to use stainless steel panels, porcelain enamel, glass blocks, terrazzo floors, Formica and neon sign trim. Diners built in the 2000s generally have a different type of architecture; they are laid out more like restaurants, retaining some aspects of traditional diner architecture (stainless steel and Art Deco elements, usually) while discarding others (the small size, and emphasis on the counter).
Cultural significance
Diners attract a wide spectrum of the local populations, and are generally small businesses. From the mid-twentieth century onwards, they have been seen as quintessentially American, reflecting the perceived cultural diversity and egalitarian nature of the country at large. Throughout much of the 20th century, diners, particularly in the Northeast, were often owned and operated by Greek-American immigrant families. The presence of Greek casual food, like gyros and souvlaki, on several diners' menus, testifies to this cultural link.
Diners frequently stay open 24 hours a day, especially in cities, and were once America's most widespread 24-hour public establishments, making them an essential part of urban culture, alongside bars and nightclubs; these two segments of nighttime urban culture often find themselves intertwined, as many diners get a good deal of late-night business from persons departing drinking establishments. Many diners were also historically placed near factories which operated 24 hours a day, with night shift workers providing a key part of the customer base. All this meant diners could serve as symbols of loneliness and isolation.
Edward Hopper's iconic 1942 painting Nighthawks depicts a diner and its occupants, late at night. The diner in the painting is based on a real location in Greenwich Village, but was chosen in part because diners were anonymous slices of Americana, meaning that the scene could have been taken from any city in the country-and also because a diner was a place to which isolated individuals, awake long after bedtime, would naturally be drawn. The spread of the diner meant that by 1942 it was possible for Hopper to cast this institution in a role for which, fifteen years earlier, he had used an Automat all-night restaurant.
original painting by Hopper
The painting has become a symbol of America and has been lampooned and re-imagined in many ways...
But as a rule, diners were always symbols of American optimism. Norman Rockwell made his 1958 painting, The Runaway, generically American by placing his subjects, a young boy and a protective highway patrolman, at the counter of an anonymous diner.
original painting by Norman Rockwell
It too, has had it's spoofs and reworking...
In television and cinema, diners and soda fountains have come to symbolize the period of prosperity and optimism in America in the 1950s. They are shown as the place where teenagers meet after school and as an essential part of a date. The television show Alice used a diner as the setting for the program, and one is often a regular feature in sitcoms such as Seinfeld. The diner's cultural influence continues today. Many non-prefab restaurants (including franchises like Denny's) have copied the look of 1950s diners for nostalgic appeal, while Waffle House uses an interior layout derived from the diner.
Manhattan was once known for its diners. The Moondance Diner was shipped to Wyoming to make room for development. Diners provide, in rather the same way that fast food chains do, a nationwide, recognizable, fairly uniform place to eat and assemble. The types of food served are likely to be consistent, especially within a region (exceptions being districts with large immigrant populations, in which diners and coffee shops will often cater their menus to those local cuisines), as are the prices charged.
At the same time, diners have much more individuality than fast food chains; the structures, menus, and even owners and staff, while having a certain degree of similarity to each other, vary much more widely than the more rigidly standardized chain and franchise restaurants. The Poirier's Diner and Munson Diner, both manufactured by the Kullman Dining Car Company of Lebanon, New Jersey, are listed on the National Register of Historic Places.





















































