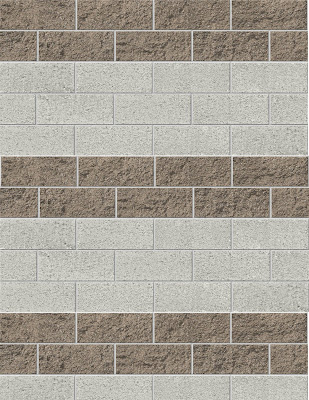
GREAT QUOTES FROM
PABLO PICASSO
You know, music, art - these are not just little decorations to make life prettier. They're very deep necessities which people cannot live without.
.
Art is not the application of a canon of beauty but what the instinct and the brain can conceive beyond any canon.
.
When we love a woman we don't start measuring her limbs.
.
Every child is an artist; the problem is how to remain an artist once he grows up.
Painting is just another way of keeping a diary.
.
The purpose of Art is to create enthusiasm.
.
The important thing is to create.
.
The chief enemy of creativity is 'good taste.'
.




Picasso changed the way we look at the world. He changed art from a subject of representation to a subject of time and composition.
He influenced artists of all persuasions by releasing them from having narrow parameters for what they could do.
_____
One of the architects most associated with artists is
Frank Gehry

GREAT QUOTES FROM
FRANK GEHRY
I search out the work of artists, and use art as a means of inspiration.
.
I want to be open-ended.
.
There are no rules, no right or wrong.
.
I'm confused as to what's ugly and what's pretty.
.




Architect Frank Gehry always has credited artists with inspiring his iconoclastic buildings, famous for their exuberant use of mundane materials, odd angles, wild curves and beautiful light.
. . .













































