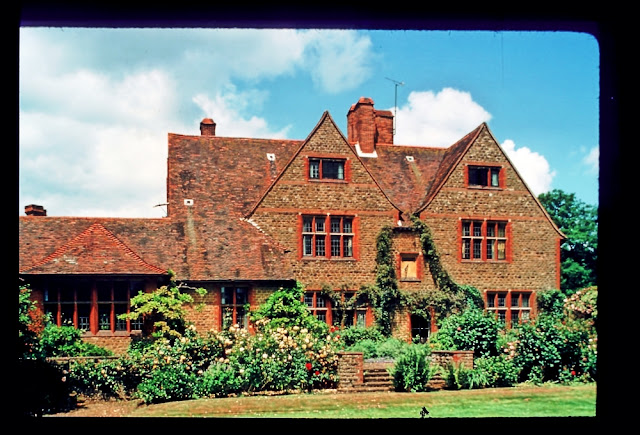The Ndebeles are an African ethnic group living in South Africa and Zimbabwe known for their artistic talent, especially with regard to their painted houses and colorful beadwork. Not much is known about these people except that they originated from the larger Nguni tribes who make up almost two thirds of the black population in South Africa. Ndebeles are thought to have travelled from Natal to the Transvaal region and settled near Pretoria in the 16th century. Rivalry between families caused one group of Ndebele to go farther north into Zimbabwe. Of the groups that stayed in South Africa, the Manala and the Ndzundza, it is the latter who developed abstract house-painting schemes and who are recognized globally as the Ndebele of South Africa.

The Ndebele people were formidable warriors who often subdued the smaller chiefdom's and assimilated them into Ndebele society. Intermarriages ensued and cultural exchanged happened. It is believed that early Ndebele house structure and house-painting strategies were adopted as a result of these relationships. According to a few sources, the Ndebeles suffered a horrible defeat in a war against the Dutch-speaking settlers – the Boers, just before the start of the twentieth century. Forced into an oppressive life, the Ndebele people started using expressive symbols to secretly communicate with each other. These paintings became an expression of both cultural resistance and continuity. The Boer farmers did not understand the meaning and viewed this cultural art as decorative and harmless and thus allowed it to continue.
The wall paintings are always done by the women, and this tradition and style is passed down in the families from generation to generation by the mothers. A well-painted home indicates the female of the household is a good wife and mother. She is responsible for the painting of the outside gates, front walls, side walls, and usually the interior of her home.
Women at the Ndebele Cultural Village, Loopspruit, Gauteng, South Africa.
The initial wall art designs and symbolic forms were derived from centuries-old Ndebele beadwork forms and patterns. Earliest wall art shows tonal patterns painted by the women with their fingers on mud walls of their cylindrical houses. Prior to the French introduction of acrylic pigments into South Africa in the 1940s, only natural pigments were used. Monochrome ochres, browns, black, and limestone whitewash were the initial hues. The walls had to be resurfaced seasonally, after the summer rains washed away the natural pigments.
The Ndebele wall designs have evolved over the years showing increasing external influence. In one example, a huge BMW logo was found painted on a house. However, in the remote Nebo area of the Northern Province one can still see the traditional black soot lines, limestone whitewash, and red and dark red brown, now complemented by sky blue, deep blue, yellow-gold, green, and occasionally pink.
One of the best places to see this form of art is at Mapoch, about 40 km west outside Pretoria. Another Ndebele village well worth a visit is Mpumalanga, situated in eastern South Africa, north of KwaZulu-Natal and bordering Swaziland and Mozambique.
. . .














































